A flying roof, a bamboo airport, a marooned galleon and a park in the sky … continuing our series, we pick the 25 greatest builds of the new age
25Cineroleum, London, UK (2010)24Children Village, Canuanã School, Brazil (2017)23Muzeum Susch, Switzerland (2019)22Bait Ur Rouf Mosque, Dhaka, Bangladesh (2012)21Blue House, London, UK (2002)20Teshima Art Museum, Japan (2010)19Gando School, Burkina Faso (2001-12)18Madrid Barajas Airport, Spain (2005)17Beijing National Stadium, China (2008)16Bruder-Klaus Field chapel, Mechernich, Germany (2007)15Peckham Library, London, UK (2000)14Xiangshan Campus, China Academy of Art, Hangzhou (2002-13)13Sala Beckett, Barcelona, Spain (2014)12Fuji Kindergarten, Tokyo, Japan (2007)11Quinta Monroy housing, Iquique, Chile (2004)Elbphilharmonie Hamburg, Germany (2016)9UTECuniversity campus, Lima, Peru (2015)8Vasconcelos Library and Botanical Gardens, Mexico City, Mexico (2007)7Casa da Música, Porto, Portugal (2005)621st Century Museum of Contemporary Art, Kanazawa, Japan (2004)5High Line, New York, US (2009-14)4Seattle Central Library, US (2004)3Neues Museum, Berlin, Germany (2009)2Grand Parc, Bordeaux, France, 20161Tate Modern, London, UK (2000)
25
Cineroleum, London, UK (2010)
There have been few moments of architectural theatre as strange and wonderful as the Cineroleum, a temporary cinema erected in a disused petrol station on Clerkenwell Road one summer. The moment of brilliance came when, at the end of each screening, the silvery Tyvek curtain walls of the auditorium were unexpectedly whisked up, leaving the audience exposed on the side of a busy main road for all passing traffic to see. Fun handmade details included decorative ceiling tiles vacuum-formed on site and intricate Formica marquetry tables and stools, setting the tone for Assemble collectives’s signature low-cost craft.
24
Children Village, Canuanã School, Brazil (2017)
Providing elemental shelter on a heroic scale, the Children Village – by Aleph Zero with Marcelo Rosenbaum – is a model of architectural ingenuity in a remote rural region of Brazil. Offering boarding accommodation for 540 pupils, the two identical buildings each consist of a vast roof, stretching 165 metres by 65 metres, supported on a forest of slender wooden columns above a village of freestanding dormitory rooms, built of mud bricks dug from the site. The little rooms are designed with perforated, breathable walls, allowing natural cross-ventilation, and are connected by an upper level of wooden walkways and play decks, creating an airy veranda with the feeling of a meandering treehouse.
23
Muzeum Susch, Switzerland (2019)
Alpine chalet, primitive grotto and Bond villain’s lair in one, Voellmy Schmidlin’s Muzeum Susch is one of the most unusual and evocative spaces for art that has been built in recent years. It is located on the site of a 12th-century monastery in a rambling complex of buildings that formerly housed a vicarage, hospice and brewery, supplemented by a series of dramatic subterranean spaces that have been dynamited out of the mountainside. Combining local vernacular techniques with crisp new additions, the young architects have created a magical place where the historic fabric, contemporary art and raw geology of the landscape collide.
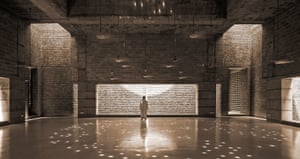
22
Bait Ur Rouf Mosque, Dhaka, Bangladesh (2012)
Tucked into the corner of a city block in the dense Bangladeshi capital of Dhaka, this little brick mosque by Marina Tabassum is a poetic essay on how natural light can be used to maximum effect. Formed from a square concrete pavilion that is surrounded by a cylindrical brick drum, in turn enclosed in a perforated brick cube, the gaps between the geometries allow shafts of light to wash over the walls from above, while the ceiling of the central prayer hall is punctured by a constellation of holes that cast a mesmerising dappled pattern across the bare floor.
21
Blue House, London, UK (2002)
On a side street in Hackney, standing like a clapboard billboard, the Blue House by FAT signalled the revival of wit, humour and reference in architecture, coming as a bold breath of fresh air in the early 00s, when postmodernism was still a dirty word. A literal interpretation of a live-work building, its facade combines the iconography of an office block and a suburban home as a stage-set cutout, masking a complex interior that nods to Venturi Scott Brown and Adolf Loos, with winding stairs, window seats and carefully layered spaces.
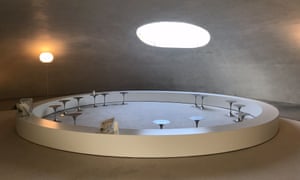
20
Teshima Art Museum, Japan (2010)
A cosmic bubble of white concrete bulging out of the ground, the Teshima Art Museum by Ryue Nishizawa is less a museum than an art installation. Visitors enter the space shoeless, through a narrow funnel, to be swallowed by a dreamy white world where the 25cm-thick concrete shell forms a vast 40 metre x 60 metre cave lit by two oval apertures. A site-specific work by artist Rei Naito sees droplets of water seep through the ground from tiny springs, forming glistening rivulets that trickle across the floor. Soft, sensual minimalism at its most distilled.
19
Gando School, Burkina Faso (2001-12)
The “rural high-tech” school buildings Francis Kéré has built in his home village of Gando, 125 miles south-east of Burkina Faso’s capital of Ouagadougou, stand as a compelling, climate-conscious alternative to steel, glass and air-conditioning. Kéré designed the primary school while he was a student in Germany, and it embodies his low-energy, low-cost principles: a pair of simple rectangular volumes made of mud bricks, crowned with a “flying roof” of vaulted corrugated metal, providing extra shade and encouraging air flow. A model of gadget-free ecological elegance..
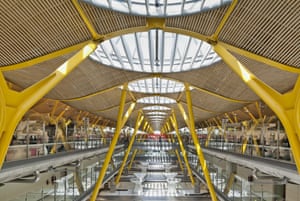
18
Madrid Barajas Airport, Spain (2005)
Richard Rogers achieved a rare thing in Madrid: creating an airport that doesn’t make you desperate to escape. From its gently undulating bamboo ceiling, to its forest of rainbow-coloured branching columns, to the large circular openings that bring daylight deep into its lower levels, itprovides a soothing balm for the stresses of international travel. Designed with Estudio Lamela, it has a calming quality that is hard to convey in photographs, from the soft acoustic to the merciful lack of fluorescent lighting.
17
Beijing National Stadium, China (2008)
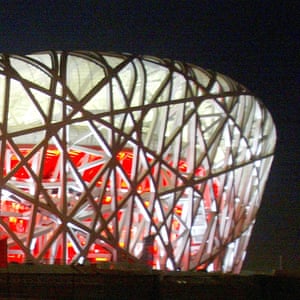
The most dazzling Olympic stadium of modern times, Herzog & de Meuron’s Beijing Bird’s Nest is far more sophisticated than simply a symbol of China’s emerging nationalist might. Created with Ai Weiwei, its taut latticework shell of crisscrossing columns and beams creates a beguiling space between the pitch and the plaza outside, a Piranesian world of dramatic flying staircases and secluded corners, washed by a feverish play of light and shadows. The open structure allows crowds to filter in from all sides, drawing people into the atmospheric glade of tilting steel trunks, a world apart from the usual cattle-herding arena infrastructure.
16
Bruder-Klaus Field chapel, Mechernich, Germany (2007)
This is the ultimate in elemental shrines by the architect’s architect, the reclusive mountain-dwelling mystic Peter Zumthor. An enigmatic concrete tower stands in a field, with a layered, sedimentary texture, as if hewn from the Earth. Walk through a triangular opening and you find a gnarled, blackened cave that tapers to a teardrop roof light. It is the product of a suitably witchy ritual: concrete was cast over a pyramidal pyre of tree trunks, then the wood was burned out from within. The result is wonderfully primal.
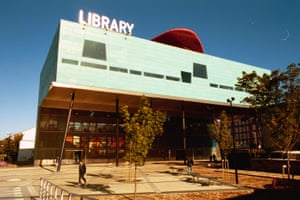
15
Peckham Library, London, UK (2000)
Standing on the edge of a square as a bright green inverted L-shape crowned with a jaunty orange beret, the Peckham Library by Will Alsop summed up an era of millennial optimism. It features a double-height reading room raised on the architect’s trademark wonky columns, with a seductive interior landscape of curvaceous wooden pods on angled stilts. It captured the public imagination and had the desired effect of attracting younger readers: the library welcomes three times the borough’s average of 15- to 17-year-old members.
14
Xiangshan Campus, China Academy of Art, Hangzhou (2002-13)
A poetic rallying cry for craft in the face of China’s rapid urbanisation, the Xiangshan Campus has a timeless air. Nestled in a bucolic landscape on the edge of Hangzhou, the 20 buildings for studying, working and living fuse ancient traditions of Chinese architecture with a strikingly modern outlook, reusing more than 2m salvaged tiles and bricks from the site to form a richly textured collage of materials, combining finely crafted timber elements with rugged, rough-cast concrete. Designed by Amateur Architecture Studio, it marked the emergence of a new vernacular that the country’s younger generation of architects have since embraced.
13
Sala Beckett, Barcelona, Spain (2014)
An ingenious reworking of a 1920s workers’ club into a new theatre, the Sala Beckett shows how adaptive reuse can be a magical art form and how materials can be mined from a site and redeployed with added value. Think John Soane meets Gordon Matta-Clark. Architects Flores y Prats conducted an exhaustive archaeological survey of every element of the building before taking their chainsaw and scalpel to remake it in the most exquisite bricolage, crafting a place that revels in the layers of history once latent in the site.
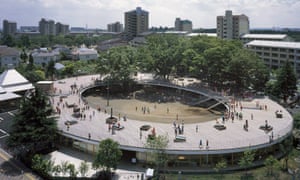
12
Fuji Kindergarten, Tokyo, Japan (2007)
’Tezuka Architects’ Fuji Kindergarten puts a wild sense of fun at the centre of its design. Conceived as a great doughnut with a playground deck on the roof through which climbable tree trunks poke, it is designed to encourage freeform learning. Sliding doors allow the classrooms to be opened up to the playground, while gargoyles channel rainwater, creating waterfalls for kids to play in during wet weather. The kind of building that makes you wish you were four again.
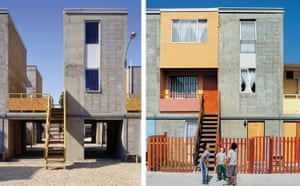
11
Quinta Monroy housing, Iquique, Chile (2004)
When the budget to rehouse 100 squatter families didn’t stretch to cover them all, Elemental decided to build them each half a house – and let the occupants finish the rest themselves, according to their needs. The terraced design provided a basic concrete frame, with kitchen, bathroom and a roof, allowing residents to fill in the gaps and stamp their own identity on their homes in the process. The value of the properties has since increased five-fold, while the model has been rolled out in different forms across South America.

10
Elbphilharmonie Hamburg, Germany (2016)
Like a great glass galleon marooned atop an old brick warehouse on Hamburg’s waterfront, the Elbphilharmonie by Herzog & de Meuron is a project of pharaonic proportions. More than seven years late and 10 times over budget, it finally proved to be worth the pain. It stands as an ocean liner of architectural virtuosity, with an eye-watering level of bespoke craftsmanship that few other buildings of the century can match. From the curved escalator-ride entrance sequence through a spangle-studded tunnel to the hand-blown glass lamps and coral-like surface of the auditorium, it is a camp temple of wonder.
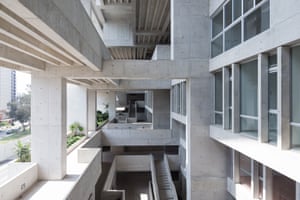
9
UTECuniversity campus, Lima, Peru (2015)
Built with the muscular solidity of a building from another era, Grafton Architects’ new campus for UTEC university has the raw mineral heft of a geological formation. Huge concrete fins march along the spine of the building, supporting laboratories and classrooms and rising up on either side of a nave-like void that provides a social route through the complex. Heroic yet intimate, its aerial ballet of staggered terraces and flying walkways creates an enticing network of open-air spaces to sit and meet, embracing the outdoor possibilities of the local climate.
8
Vasconcelos Library and Botanical Gardens, Mexico City, Mexico (2007)
Going to look for a book has never been so thrilling. Walking into the lofty hall of Alberto Kalach’s Vasconcelos Library, it’s impossible not to be awed by the hanging stacks of shelves that climb either side, forming a vertiginous Blade Runner metropolis of books. This deep, multilevel canyon is crisscrossed by gantries, cantilevered staircases and projecting platforms, while reading areas enjoy natural light at the edges of the building, with views of the lush botanical gardens. One of the most exhilarating interiors of the century.
7
Casa da Música, Porto, Portugal (2005)
Looking like a faceted concrete meteorite that crash-landed on the edge of a roundabout in Porto, the Casa da Música by OMA is one of the most spirited cultural buildings of the century. Its cascading aluminium stairs draw you into a world of twisting spatial drama, where a public route spirals up around the central auditorium, offering views through rippling glass walls. It feels intimate and grand in turns, decked out with a punk collage of materials from gold-leafed timber to traditional handpainted Portuguese tiles and surrounded by an undulating piazza that has become a skateboarders’ nirvana.
6
21st Century Museum of Contemporary Art, Kanazawa, Japan (2004)
Few projects embody Japanese architecture’s quest for ethereal lightness as successfully as this miniature city of art, designed by Sanaa. A wafer-thin halo hovers over a complex of different-sized galleries and community facilities housed in discreet cubic pavilions, arranged on a street-like grid and forming a jumbled labyrinth through which visitors may drift. Punctuated by open courtyards, the little village of white cubes is enclosed in a diaphanous bubble of glass, providing constant connection with landscape outside. It is built with a delicacy and precision rarely matched elsewhere.
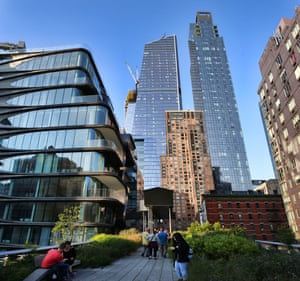
5
High Line, New York, US (2009-14)
No landscape project has spawned as many imitators as the High Line, the transformation of an abandoned elevated railway into a public park along the west side of Manhattan’s Meatpacking District by James Corner Field Operations and Diller Scofidio + Renfro. Its true power lies in providing visitors with a different perspective of the city, allowing people to float above the congested streets on a linear green lung with unexpected views along the way. It’s almost too popular for its own good, having become a teeming tourist trap and unintentionally catalysed the rapid gentrification of the surrounding area.
4
Seattle Central Library, US (2004)
A teetering stack of terraces enclosed in an angular fishnet stocking of steel and glass, OMA’s Seattle Central Library is one of the most inventive public buildings in the US. Reasserting the importance of books at a time when their future is in doubt, it is a living hymn to the Dewey Decimal Classification system: the collection is arranged on a continuous spiral ramp, while generous public spaces offer dizzying views through gaping atria with the feeling of being on a ship’s deck. Open, daring and democratic, it is a brilliant model for the 21st-century urban library.
3
Neues Museum, Berlin, Germany (2009)
A masterful thesis in how to treat a war-ravaged building, the Neues Museum is a tour de force of restoration, repair and bold new addition. Built in 1855 and heavily bombed during the second world war, the building was brought back to life by David Chipperfield and Julian Harrap using painstakingly restored murals and mosaics along with new insertions that echo the old. Where there was nothing left to restore, new elements were introduced in a stripped-back form, most notably the magnificent central stairwell. It marked the first chapter of Chipperfield’s ongoing work on Berlin’s Museum Island, recently joined by the Parthenon-like James Simon Gallery.
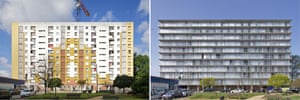
2
Grand Parc, Bordeaux, France, 2016
shown how new life can be breathed into ailing concrete tower blocks. Grand Parc is the most substantial example to date of their philosophy: “Never demolish, never remove or replace, always add, transform and reuse!” The project – with Frédéric Druot and Christophe Hutin – saw three 1960s blocks wrapped with a new skin, extending the flats by four metres and adding full-height windows, all on a budget of just €65,000 per home and without the residents having to move. It is a model for how thousands of such buildings around the world could be improved, rather than razed.
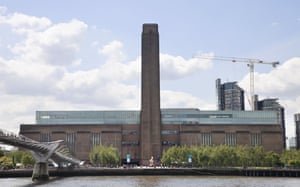
1
Tate Modern, London, UK (2000)
The mother of all loft conversions, Tate Modern was one of the world’s most breathtaking public buildings when it opened at the very start of the millennium, and it remains so today. The then-unknown Swiss duo of Herzog & de Meuron excavated a captivating sequence of spaces out of Giles Gilbert Scott’s colossal 1950s power station, from the momentous sloping entrance into the gaping turbine hall, to the processional routes through the airy galleries. Finely tuned to the spirit of the place, it set the bar for the imaginative reuse of industrial infrastructure for the next two decades – and, most likely, for the rest of the century
Source: The Guardian




