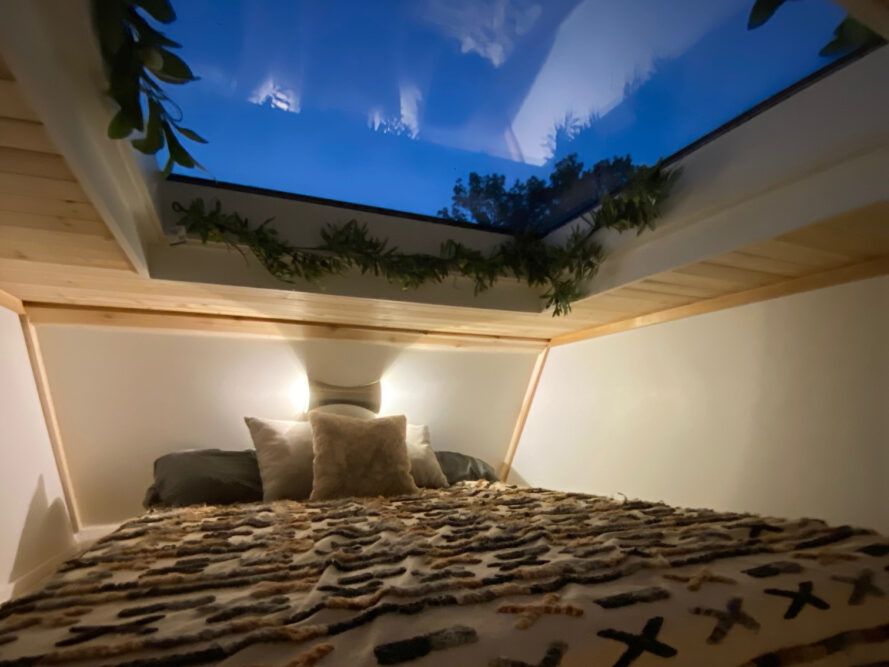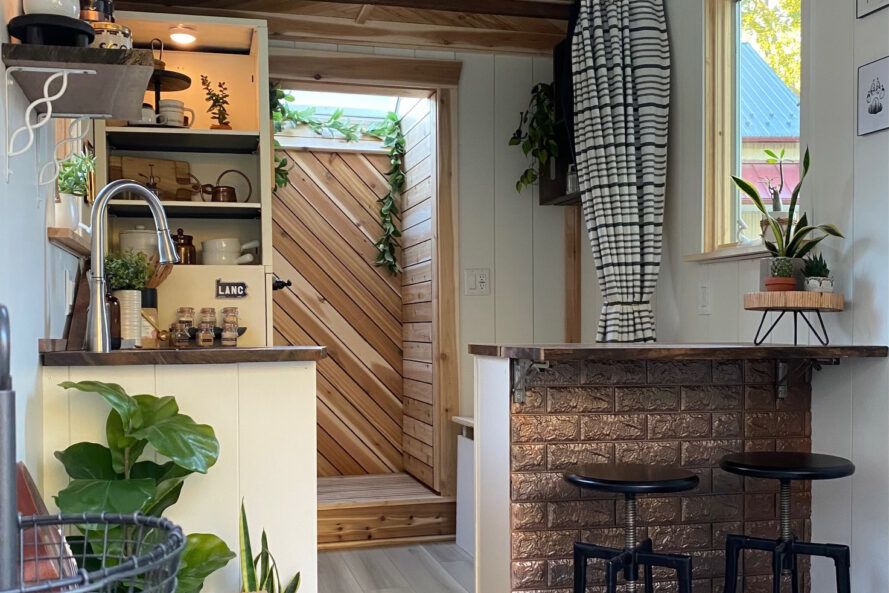Designed and built by CoMak Tiny Homes in Lancaster, Pennsylvania, this tiny home on wheels packs a ton of cool features into a pretty small package. Apart from sustainable elements like a composting toilet and lightweight steel siding, The Mountain tiny home also boasts beautiful French doors, shiplap walls, a touchless kitchen sink faucet, and — our favorite feature — a bright, skylit cedar shower.
Cody Makarevitz of CoMak Tiny Homes wanted to explore the idea of a tiny house that is cheaper and more mobile than standard tiny homes. “With the way the industry seems to be going, mansion tinys with not so tiny prices, I wanted to get back to the roots of the movement and make something a little more financially digestible for someone who doesn’t want to break the bank,” he told Inhabitat. “I also wanted to make a nice, high-quality product and livable at that size. This was the result.”

From the brick overlay under the kitchen island to the distressed barn wood beams on the ceiling, this home has plenty of thoughtful, stylish touches. The kitchen also has live edge walnut countertops, waterproof vinyl flooring and an on-demand hot water heater. Many of the materials used in the project were salvaged from other projects.
On the other side of the tiny home, you’ll find a bathroom with Delta shower hardware, a Nature’s Head composting toilet (though it is also plumbed for standard toilet capabilities) and a cedar shower complete with 3-foot-by-3-foot skylight; you might just feel like you’re showering outside.
Although The Mountain tiny home is built on a custom 13-foot-by-8-foot trailer frame, the shower bump and the front porch overhang bring the length to 18 feet. The downstairs square footage is just over 100 square feet with another 50 square feet in the loft. A 12-foot telescoping ladder leads to the loft, which has room for a king-sized bed and includes another tempered, double-pane skylight.

+ Tiny Estates
Images via Cody Makarevitz
Source: Inhabitat





